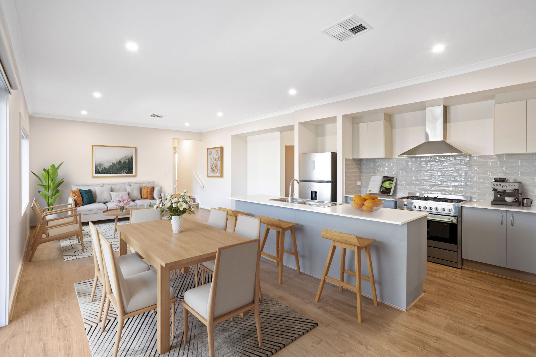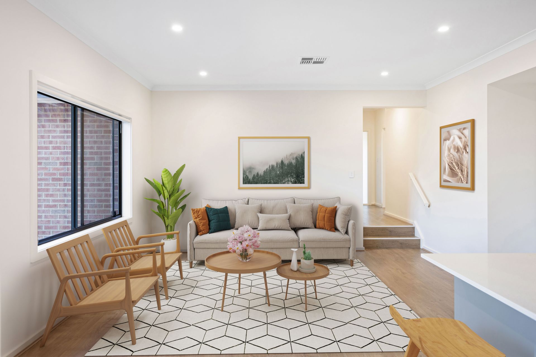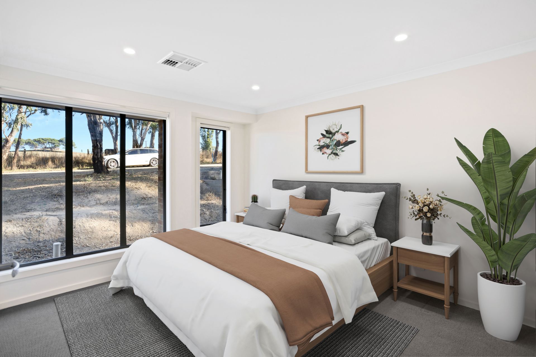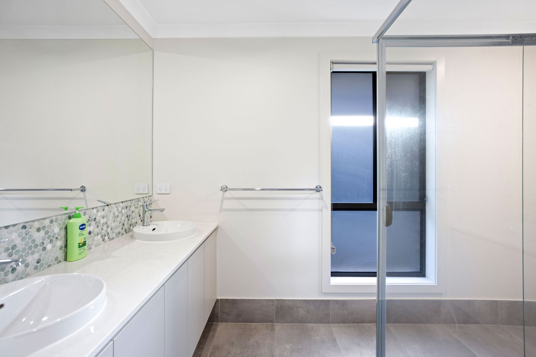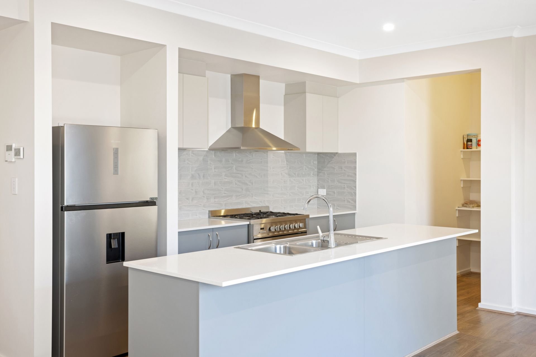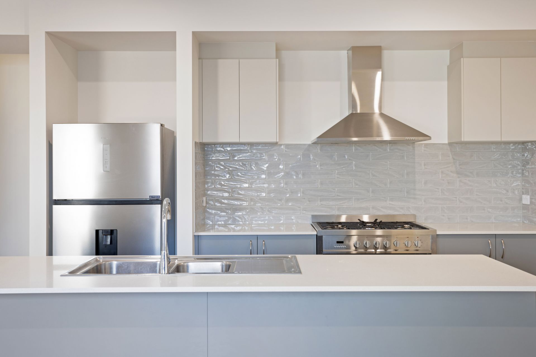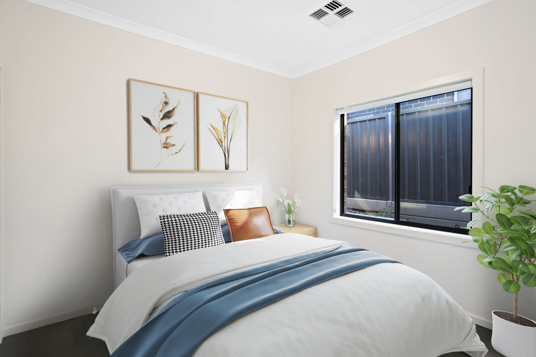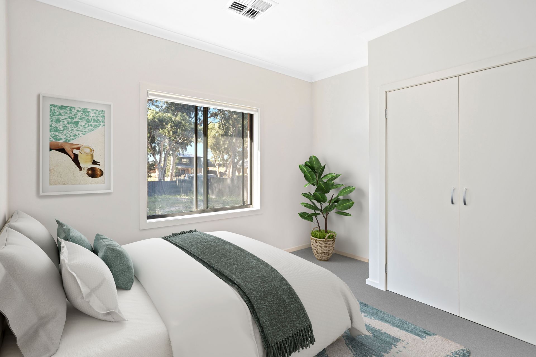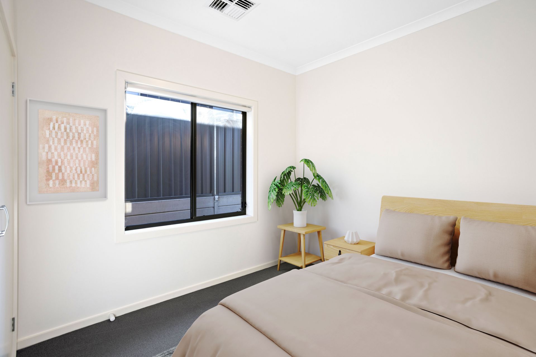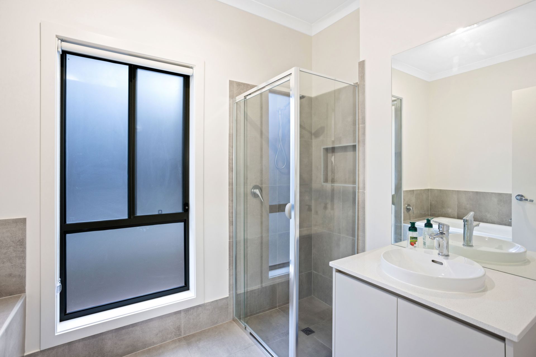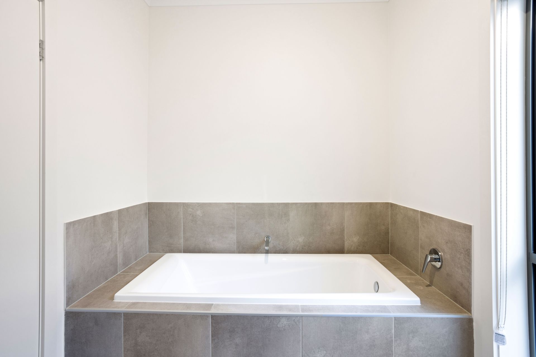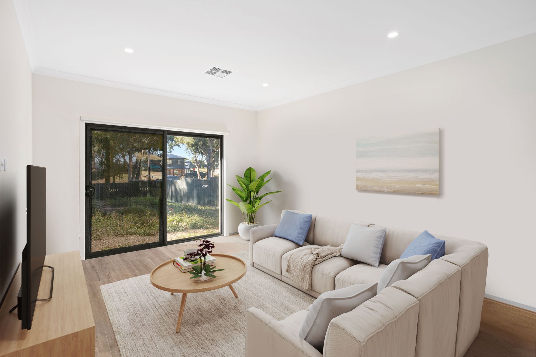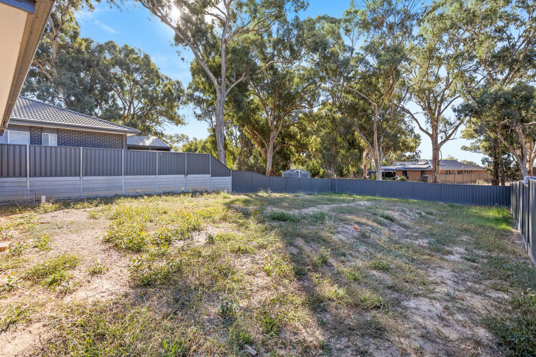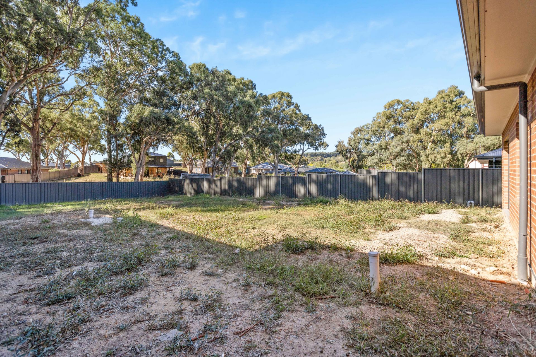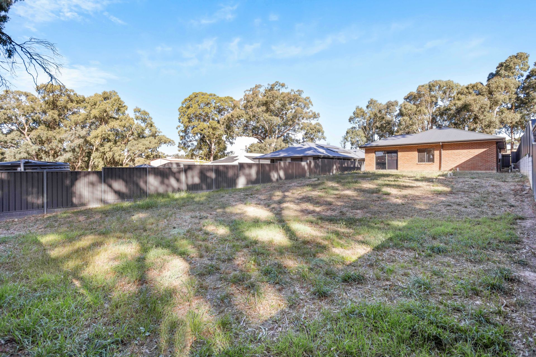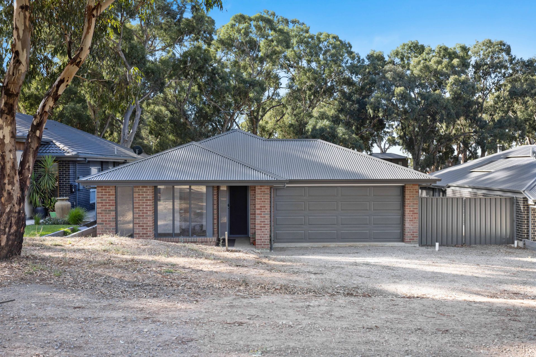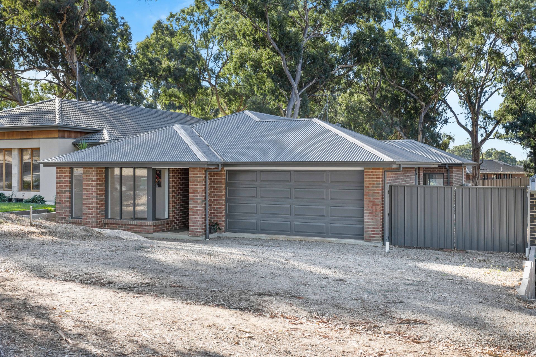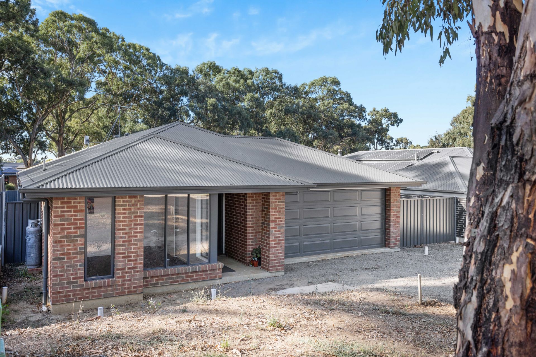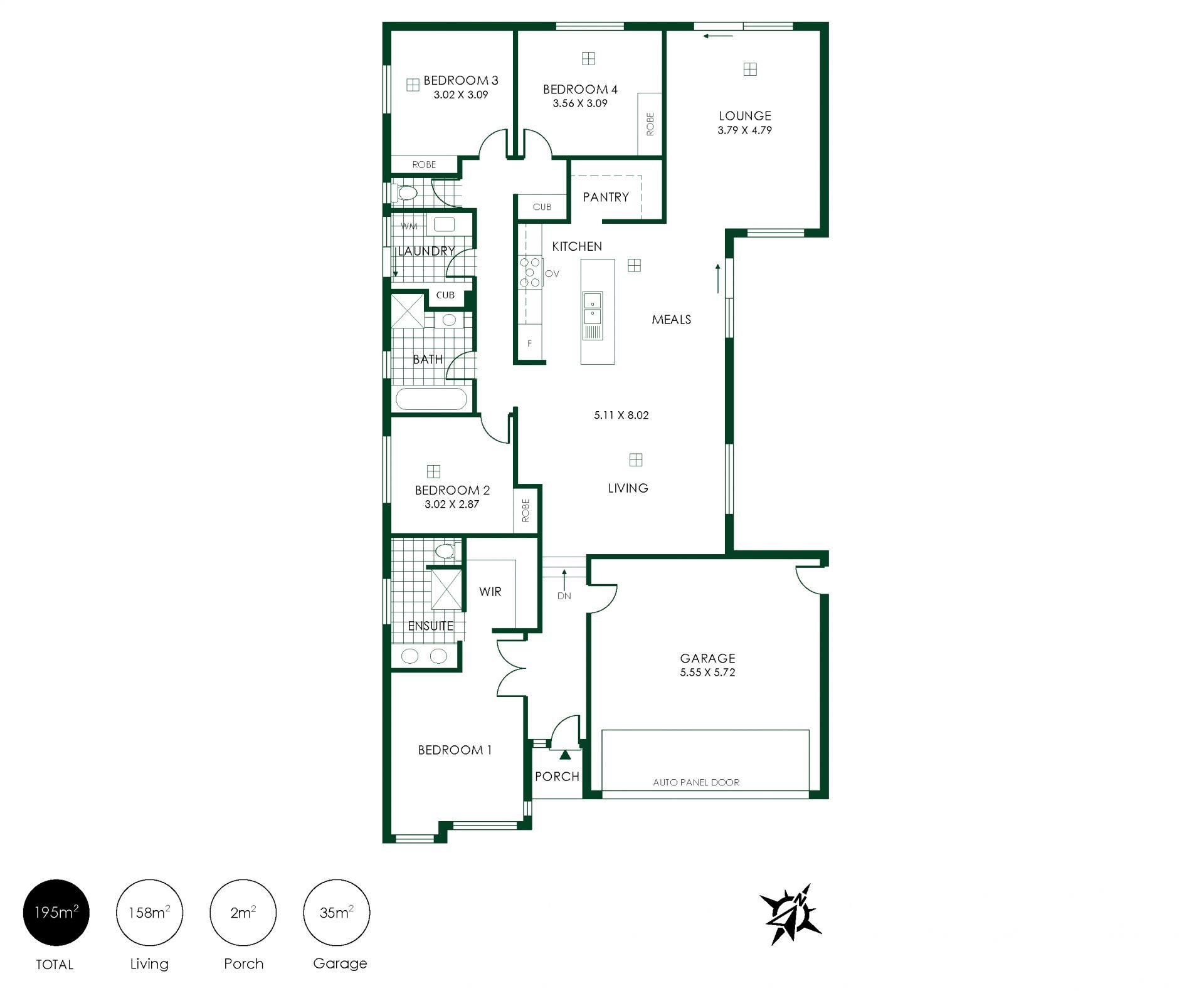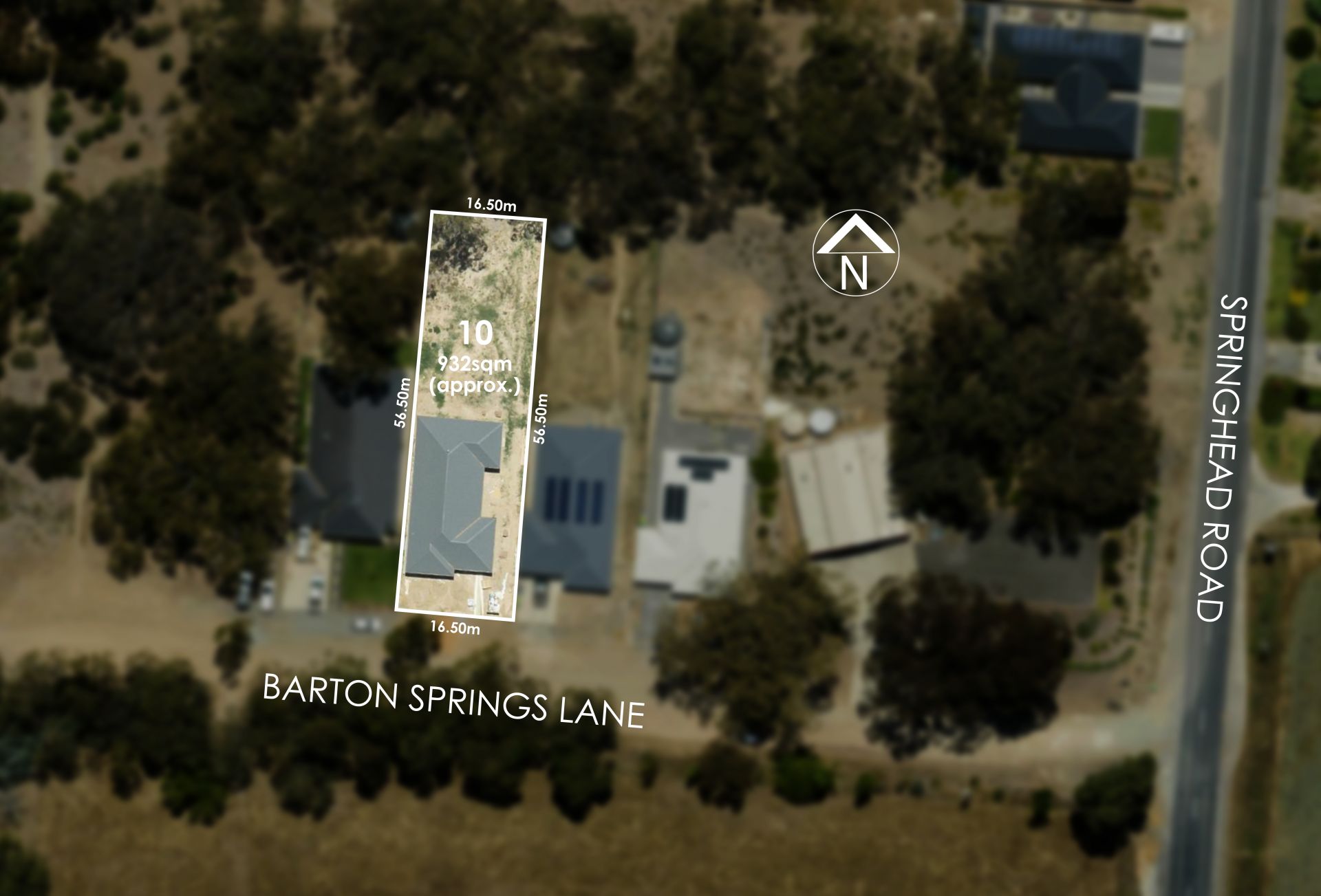10 Barton Springs Lane, Mount Torrens
House
Bring the garden vision to sparkling Simonds style…
With the stress of building averted, why not slide into near-new Simonds Homes family style that lets you add the valuable embellishments, your way?
Set on the quiet rural outskirts of its historic town just 10 minutes to Lobethal and Birdwood, this striking 4-bedroom design is complete, contemporary, and has only one ask of its new owners – to bring the vision to its 932sqm parcel of pure, pre-landscaped gold.
As for the 2022 build, its practical footprint, crisp palette, and quality inclusions deem it move-in ready, and the double gated side access – extra to the secure double garage – is a Mount Torrens must for the work ute, trailer, or tractor.
Up front, the parent's domain has everything: big windows, a stone-swathed ensuite honouring double basins, plus a walk-in robe to share; bedrooms 2, 3 and 4 offer built-in robes and a scuttle to the substantial family bathroom highlighting a separate WC and more stone-topped quality.
Refreshing in its cool modern palette, the kitchen parades more stone benchtops, a stainless 900mm Technika gas stove, dishwasher provisions, a huge walk-in pantry, and an island bench you'll pivot from for invaluable outdoor views.
Around it, the open plan living and dining axis carries light and flow, indoors to out, setting aside a rear family room with gum-studded rural views, and seeing each converge on the alfresco lifestyle it can't wait to receive…
As for the sweeping backyard, it too says bring it on – the pool, the firepit, the gargantuan extra shedding, you name it (STPC.)
So, if you're heart skips for lush valleys, endless orchards, and world-class beer, wine, and cider with the city an afterthought, then make this your brand-new territory…
More aspects to consider:
As-new Simonds Homes design (2022) on a 932sqm blank canvas
Double garage with auto panel-lift door
Secure internal entry via garage
2.7m ceilings to rear
4 bedrooms | 2 bathrooms | 2 living zones
BIRs to all 3 minor bedrooms
Downlighting & ducted R/C A/C throughout
Central & social open plan living axis
Sunlit rear family room with gum-studded views
Quality stone benchtops to kitchen & bathrooms
Master with ensuite & WIR
Exciting opportunity to landscape & embellish (STCC)
Bring your garden vision!
Property Information:
Title Reference: 6200/946
Zoning: Residential Township
Year Built: 2022
Council Rates: $TBA per annum
Water Rates: $70.80 per quarter
*Estimated rental assessment: $550.00 - $580.00per week (written rental assessment can be provided upon request)
Adcock Real Estate - RLA66526
Jake Adcock 0432 988 464
Andrew Adcock 0418 816 874
Nikki Seppelt 0437 658 067
*Please note: some images have been virtually staged to better showcase the true potential of rooms/space and to respect occupiers' privacy.
*Whilst every endeavour has been made to verify the correct details in this marketing neither the agent, vendor or contracted illustrator take any responsibility for any omission, wrongful inclusion, misdescription or typographical error in this marketing material. Accordingly, all interested parties should make their own enquiries to verify the information provided.
The floor plan included in this marketing material is for illustration purposes only, all measurement are approximate and is intended as an artistic impression only. Any fixtures shown may not necessarily be included in the sale contract and it is essential that any queries are directed to the agent. Any information that is intended to be relied upon should be independently verified.
Property Managers have provided a written rental assessment based on images, floor plan and information provided by the Agent/Vendor – an accurate rental appraisal figure will require a property viewing.
Set on the quiet rural outskirts of its historic town just 10 minutes to Lobethal and Birdwood, this striking 4-bedroom design is complete, contemporary, and has only one ask of its new owners – to bring the vision to its 932sqm parcel of pure, pre-landscaped gold.
As for the 2022 build, its practical footprint, crisp palette, and quality inclusions deem it move-in ready, and the double gated side access – extra to the secure double garage – is a Mount Torrens must for the work ute, trailer, or tractor.
Up front, the parent's domain has everything: big windows, a stone-swathed ensuite honouring double basins, plus a walk-in robe to share; bedrooms 2, 3 and 4 offer built-in robes and a scuttle to the substantial family bathroom highlighting a separate WC and more stone-topped quality.
Refreshing in its cool modern palette, the kitchen parades more stone benchtops, a stainless 900mm Technika gas stove, dishwasher provisions, a huge walk-in pantry, and an island bench you'll pivot from for invaluable outdoor views.
Around it, the open plan living and dining axis carries light and flow, indoors to out, setting aside a rear family room with gum-studded rural views, and seeing each converge on the alfresco lifestyle it can't wait to receive…
As for the sweeping backyard, it too says bring it on – the pool, the firepit, the gargantuan extra shedding, you name it (STPC.)
So, if you're heart skips for lush valleys, endless orchards, and world-class beer, wine, and cider with the city an afterthought, then make this your brand-new territory…
More aspects to consider:
As-new Simonds Homes design (2022) on a 932sqm blank canvas
Double garage with auto panel-lift door
Secure internal entry via garage
2.7m ceilings to rear
4 bedrooms | 2 bathrooms | 2 living zones
BIRs to all 3 minor bedrooms
Downlighting & ducted R/C A/C throughout
Central & social open plan living axis
Sunlit rear family room with gum-studded views
Quality stone benchtops to kitchen & bathrooms
Master with ensuite & WIR
Exciting opportunity to landscape & embellish (STCC)
Bring your garden vision!
Property Information:
Title Reference: 6200/946
Zoning: Residential Township
Year Built: 2022
Council Rates: $TBA per annum
Water Rates: $70.80 per quarter
*Estimated rental assessment: $550.00 - $580.00per week (written rental assessment can be provided upon request)
Adcock Real Estate - RLA66526
Jake Adcock 0432 988 464
Andrew Adcock 0418 816 874
Nikki Seppelt 0437 658 067
*Please note: some images have been virtually staged to better showcase the true potential of rooms/space and to respect occupiers' privacy.
*Whilst every endeavour has been made to verify the correct details in this marketing neither the agent, vendor or contracted illustrator take any responsibility for any omission, wrongful inclusion, misdescription or typographical error in this marketing material. Accordingly, all interested parties should make their own enquiries to verify the information provided.
The floor plan included in this marketing material is for illustration purposes only, all measurement are approximate and is intended as an artistic impression only. Any fixtures shown may not necessarily be included in the sale contract and it is essential that any queries are directed to the agent. Any information that is intended to be relied upon should be independently verified.
Property Managers have provided a written rental assessment based on images, floor plan and information provided by the Agent/Vendor – an accurate rental appraisal figure will require a property viewing.

