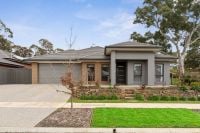19 Druids Avenue, Mount Barker
House
Retreat to cottage ease with doorstep amenity…
Make the most of this ever-growing Hills community with a humble cute-as-a-button cottage on a tree-lined avenue that links it all...
Mount Barker Central, K-Mart, ALDI, Woolworths, Cornerstone College, and opposite the Mount Barker Mountain pool, this 3-bed abode makes an endearing starter or downsizer that'll appeal to everyone.
Past the pickets, mulched gardens, and leadlight arrival comes freshly painted and newly carpeted interiors, split system air conditioning, and a northerly facing backyard that eases into sunny patio entertaining.
Add the luxuries you crave or set this 1980s home on its merry income-earning way - a few tweaks will steer the eat-in kitchen into on-trend chic, the solo bathroom already tastefully up to speed with top-to-toe tiling and a crisp white vanity.
As for the newly carpeted bedrooms, 2 host built-in robes, the 1st and 3rd grab front and rear garden outlooks.
Go wild for herbs or shrubs in the backyard border beds, park up to 2 cars securely under the carport, or simply live for the leafy freedom this historic suburb commands.
From the public pool to private schools, scope to improve and every lifestyle staple on your doorstep, this could be your sweetest move yet…
Please note: The property is advertised at 19 Druids Avenue, Mount Barker, the legal location address and description is known as 2/17 Druids Avenue, Mount Barker.
You'll love:
C1984 cottage-style ease
3 newly carpeted bedrooms | 2 with BIRs
Freshly painted throughout.
R/C split system to leading lounge room.
Open-plan eat-in timber kitchen.
7m secure 2-car carport with manual roller door.
Rear patio & backyard entertaining
Small garden shed.
Brilliant investor, downsizer, or first-buyer potential
Self-managed strata| Insurance $687 pa – half-share
Adcock Real Estate - RLA66526
Andrew Adcock 0418 816 874
Nikki Seppelt 0437 658 067
Jake Adcock 0432 988 464
*Whilst every endeavour has been made to verify the correct details in this marketing neither the agent, vendor or contracted illustrator take any responsibility for any omission, wrongful inclusion, misdescription or typographical error in this marketing material. Accordingly, all interested parties should make their own enquiries to verify the information provided.
The floor plan included in this marketing material is for illustration purposes only, all measurement are approximate and is intended as an artistic impression only. Any fixtures shown may not necessarily be included in the sale contract and it is essential that any queries are directed to the agent. Any information that is intended to be relied upon should be independently verified.
Mount Barker Central, K-Mart, ALDI, Woolworths, Cornerstone College, and opposite the Mount Barker Mountain pool, this 3-bed abode makes an endearing starter or downsizer that'll appeal to everyone.
Past the pickets, mulched gardens, and leadlight arrival comes freshly painted and newly carpeted interiors, split system air conditioning, and a northerly facing backyard that eases into sunny patio entertaining.
Add the luxuries you crave or set this 1980s home on its merry income-earning way - a few tweaks will steer the eat-in kitchen into on-trend chic, the solo bathroom already tastefully up to speed with top-to-toe tiling and a crisp white vanity.
As for the newly carpeted bedrooms, 2 host built-in robes, the 1st and 3rd grab front and rear garden outlooks.
Go wild for herbs or shrubs in the backyard border beds, park up to 2 cars securely under the carport, or simply live for the leafy freedom this historic suburb commands.
From the public pool to private schools, scope to improve and every lifestyle staple on your doorstep, this could be your sweetest move yet…
Please note: The property is advertised at 19 Druids Avenue, Mount Barker, the legal location address and description is known as 2/17 Druids Avenue, Mount Barker.
You'll love:
C1984 cottage-style ease
3 newly carpeted bedrooms | 2 with BIRs
Freshly painted throughout.
R/C split system to leading lounge room.
Open-plan eat-in timber kitchen.
7m secure 2-car carport with manual roller door.
Rear patio & backyard entertaining
Small garden shed.
Brilliant investor, downsizer, or first-buyer potential
Self-managed strata| Insurance $687 pa – half-share
Adcock Real Estate - RLA66526
Andrew Adcock 0418 816 874
Nikki Seppelt 0437 658 067
Jake Adcock 0432 988 464
*Whilst every endeavour has been made to verify the correct details in this marketing neither the agent, vendor or contracted illustrator take any responsibility for any omission, wrongful inclusion, misdescription or typographical error in this marketing material. Accordingly, all interested parties should make their own enquiries to verify the information provided.
The floor plan included in this marketing material is for illustration purposes only, all measurement are approximate and is intended as an artistic impression only. Any fixtures shown may not necessarily be included in the sale contract and it is essential that any queries are directed to the agent. Any information that is intended to be relied upon should be independently verified.






















