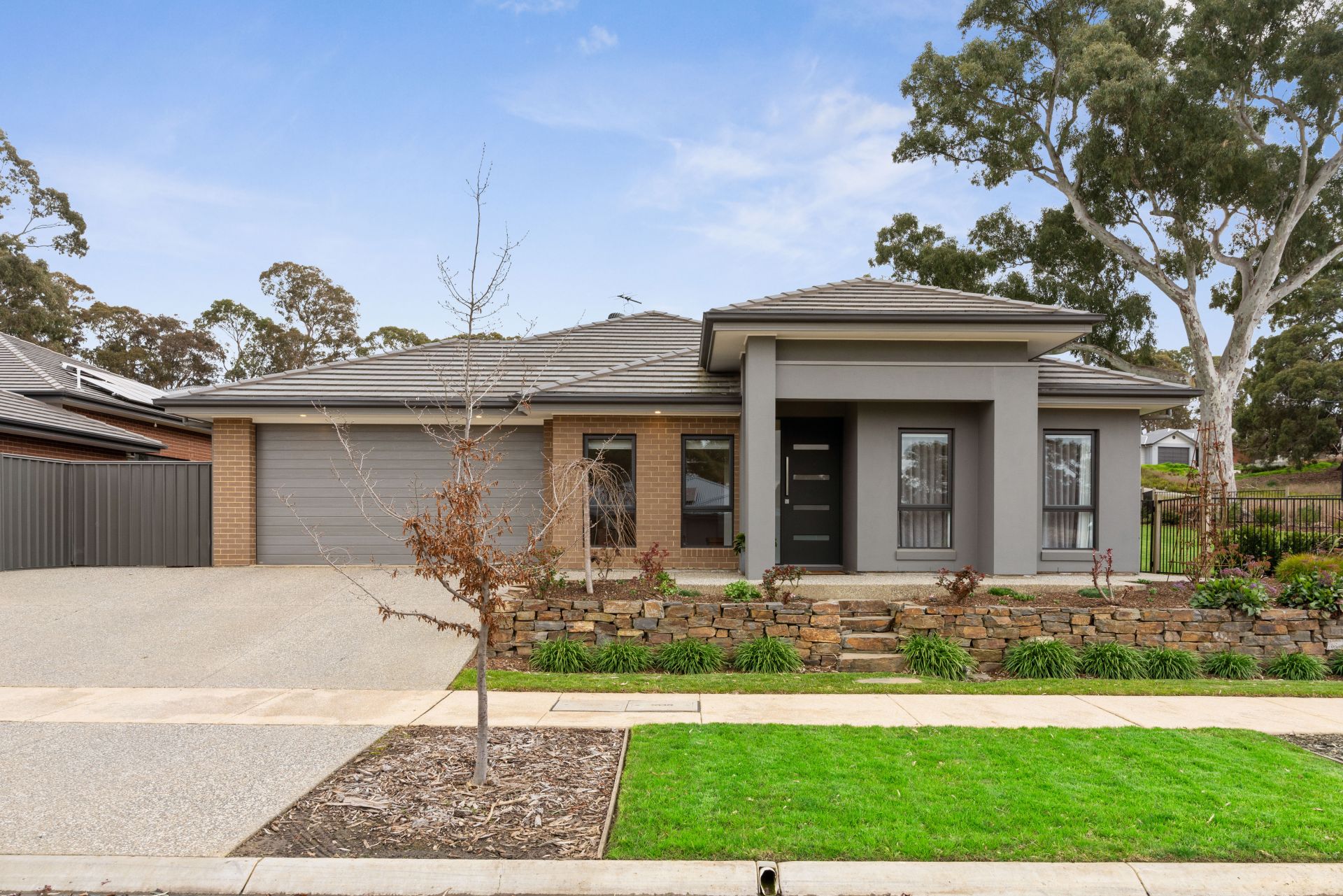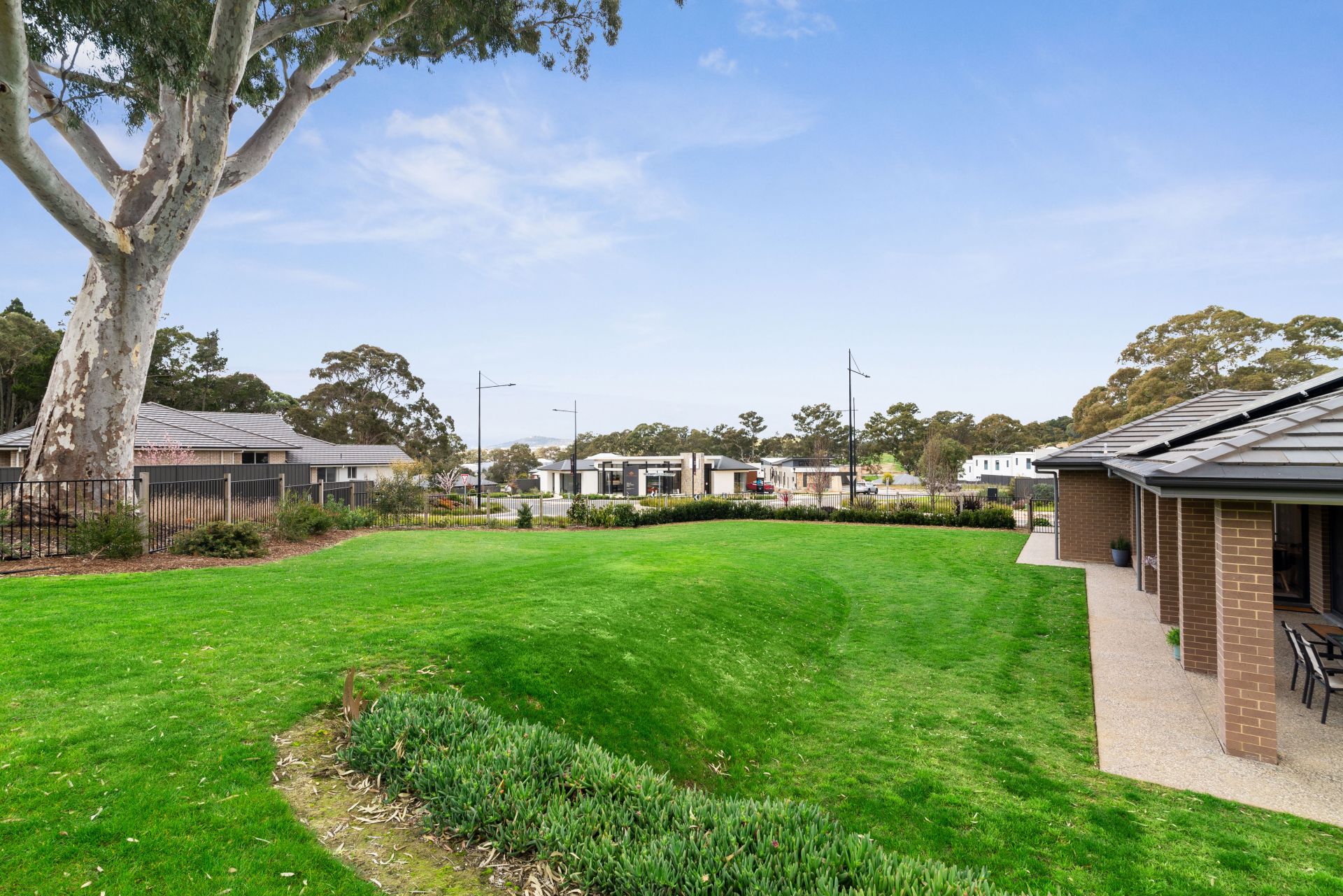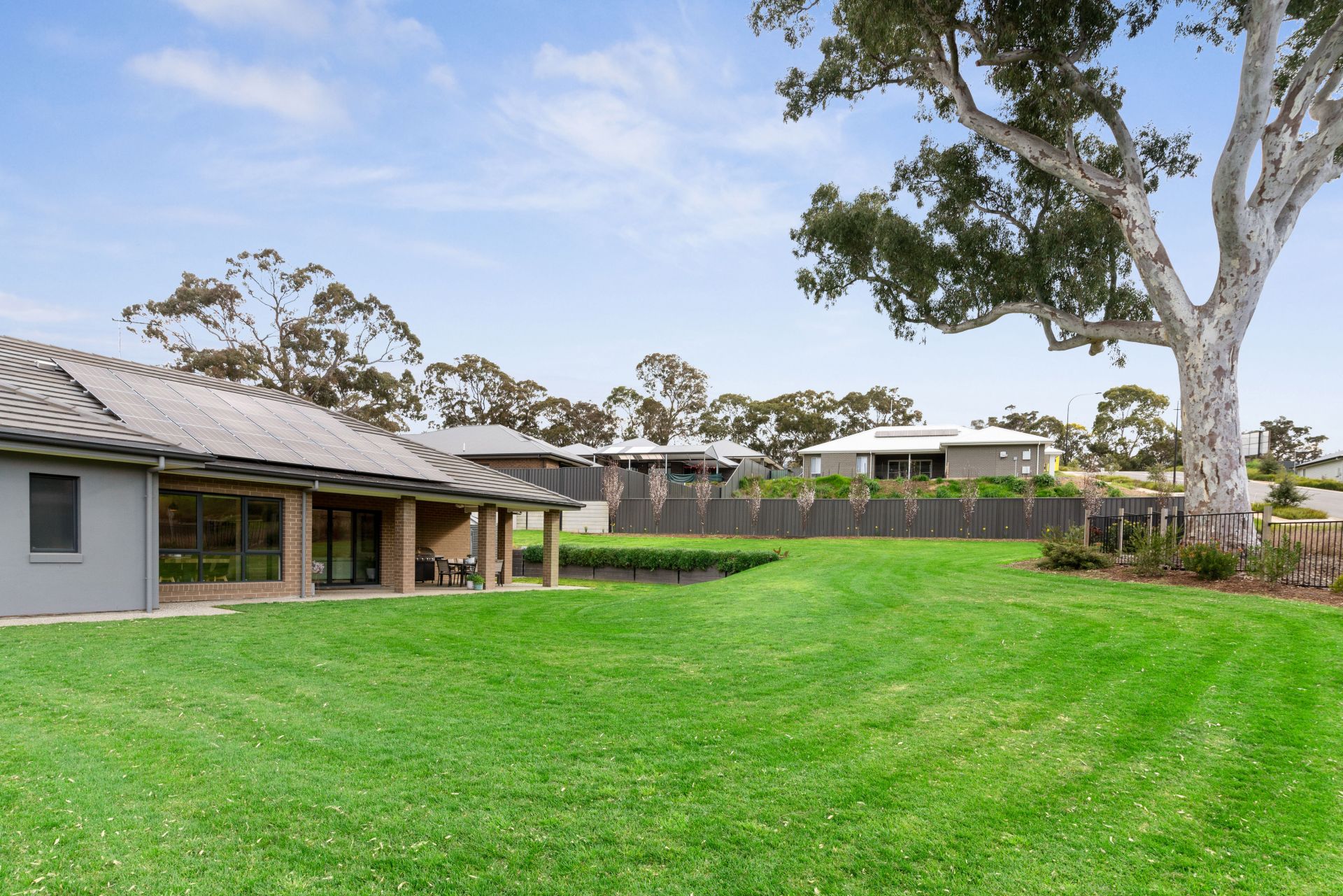56 Glenlea Boulevard, Mount Barker
House
Price Guide - $820,000 - $900,000
High-spec style with a glorious garden sprawl…
If you're seeking wow from all angles, then try the sprawling spectacle of a high-spec Burbank Homes family haven on a heavenly 1283sqm* in esteemed Glenlea Estate.
On its corner stance in a landscaped sea of green, this 2019 4-bedroom design flaunts a string of well-considered inclusions thanks to super-fastidious creators.
Solar efficiency, high ceilings, naturally hued floating floors, stone benchtops, even hand-stacked bluestone retaining walls on arrival with a pink Pierre de Ronsard centrepiece; but its greatest triumph is the open plan living zone's blind automation that guarantees a garden reveal to envy…
Yet while the rear parkland oasis hasn't quite reached its glorious peak, its design will always honour Glenlea's gummed backdrop with bay tree hedging, a line-up of prunus, daffodils, natives, and focal King Proteas; on arrival, the weeping cherry and ornamental pears are about to bloom.
As spring hits, your timing is perfect.
Off entry, the master suite with a drop of indulgent S-fold sheers, wall-to-wall walk-in robes, and a luxe dual-basined ensuite, lies opposite the formal lounge, office, or dedicated parent's retreat.
To the kids wing, each carpeted and robed zone shares a central 3-way bathroom – dual basins for them, too – focusing the activity around the family zone combustion fire, and the gleaming kitchen.
Chef's joy that equates to a stone-topped island for seating and grazing, sparkling stainless appliances, sleek high and low storage, walk-in pantry car-to-kitchen access, and unequalled vision from indoors to out.
Outdoors, the north-facing alfresco, under lights and a ceiling fan, suggests there's nowhere better to be.
And with lifestyle embedded in a master-planned community, your woodland surrounds include walking trails, 7 hectares of open reserves, and just a 6-minute zip into Mount Barker.
It'll get a nod from the kids. It gets a nod from us. Yet there's so much more than its garden oasis ready to please…
You'll pinch yourself:
A parkland spectacle on a roaming 1283sqm*
High-spec 2019-built Burbank Homes design
North-facing all-weather alfresco
Master with dual WIRs & fully tiled ensuite
Parent's retreat/formal living
Stone-topped kitchen with WIP (& garage access)
3 more robed bedrooms
Ducted RC AC
Secure dual garage with panel lift door
Side gate vehicle access to rear garage
Plumbed rainwater to home (with mains switch)
Fully fenced for kids & pets
Mains-fed drippers & auto lawn pop-ups
Close to Mount Barker Waldorf & St. Mark's Lutheran Schools
And more…
*approx.
Adcock Real Estate - RLA66526
Andrew Adcock 0418 816 874
Nikki Seppelt 0437 658 067
Jake Adcock 0432 988 464
*Whilst every endeavour has been made to verify the correct details in this marketing neither the agent, vendor or contracted illustrator take any responsibility for any omission, wrongful inclusion, misdescription or typographical error in this marketing material. Accordingly, all interested parties should make their own enquiries to verify the information provided.
The floor plan included in this marketing material is for illustration purposes only, all measurement are approximate and is intended as an artistic impression only. Any fixtures shown may not necessarily be included in the sale contract and it is essential that any queries are directed to the agent. Any information that is intended to be relied upon should be independently verified.
If you're seeking wow from all angles, then try the sprawling spectacle of a high-spec Burbank Homes family haven on a heavenly 1283sqm* in esteemed Glenlea Estate.
On its corner stance in a landscaped sea of green, this 2019 4-bedroom design flaunts a string of well-considered inclusions thanks to super-fastidious creators.
Solar efficiency, high ceilings, naturally hued floating floors, stone benchtops, even hand-stacked bluestone retaining walls on arrival with a pink Pierre de Ronsard centrepiece; but its greatest triumph is the open plan living zone's blind automation that guarantees a garden reveal to envy…
Yet while the rear parkland oasis hasn't quite reached its glorious peak, its design will always honour Glenlea's gummed backdrop with bay tree hedging, a line-up of prunus, daffodils, natives, and focal King Proteas; on arrival, the weeping cherry and ornamental pears are about to bloom.
As spring hits, your timing is perfect.
Off entry, the master suite with a drop of indulgent S-fold sheers, wall-to-wall walk-in robes, and a luxe dual-basined ensuite, lies opposite the formal lounge, office, or dedicated parent's retreat.
To the kids wing, each carpeted and robed zone shares a central 3-way bathroom – dual basins for them, too – focusing the activity around the family zone combustion fire, and the gleaming kitchen.
Chef's joy that equates to a stone-topped island for seating and grazing, sparkling stainless appliances, sleek high and low storage, walk-in pantry car-to-kitchen access, and unequalled vision from indoors to out.
Outdoors, the north-facing alfresco, under lights and a ceiling fan, suggests there's nowhere better to be.
And with lifestyle embedded in a master-planned community, your woodland surrounds include walking trails, 7 hectares of open reserves, and just a 6-minute zip into Mount Barker.
It'll get a nod from the kids. It gets a nod from us. Yet there's so much more than its garden oasis ready to please…
You'll pinch yourself:
A parkland spectacle on a roaming 1283sqm*
High-spec 2019-built Burbank Homes design
North-facing all-weather alfresco
Master with dual WIRs & fully tiled ensuite
Parent's retreat/formal living
Stone-topped kitchen with WIP (& garage access)
3 more robed bedrooms
Ducted RC AC
Secure dual garage with panel lift door
Side gate vehicle access to rear garage
Plumbed rainwater to home (with mains switch)
Fully fenced for kids & pets
Mains-fed drippers & auto lawn pop-ups
Close to Mount Barker Waldorf & St. Mark's Lutheran Schools
And more…
*approx.
Adcock Real Estate - RLA66526
Andrew Adcock 0418 816 874
Nikki Seppelt 0437 658 067
Jake Adcock 0432 988 464
*Whilst every endeavour has been made to verify the correct details in this marketing neither the agent, vendor or contracted illustrator take any responsibility for any omission, wrongful inclusion, misdescription or typographical error in this marketing material. Accordingly, all interested parties should make their own enquiries to verify the information provided.
The floor plan included in this marketing material is for illustration purposes only, all measurement are approximate and is intended as an artistic impression only. Any fixtures shown may not necessarily be included in the sale contract and it is essential that any queries are directed to the agent. Any information that is intended to be relied upon should be independently verified.
































